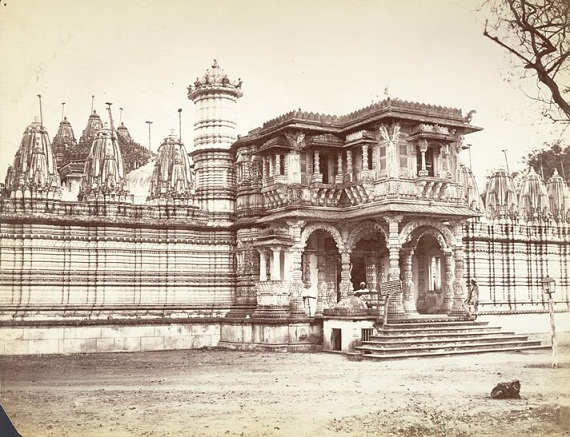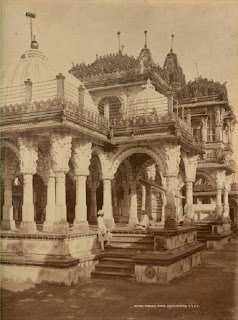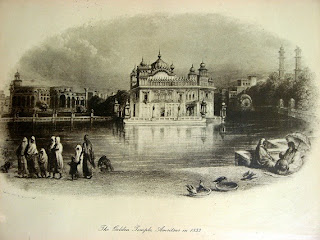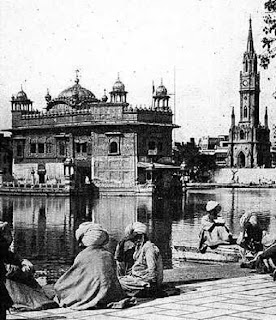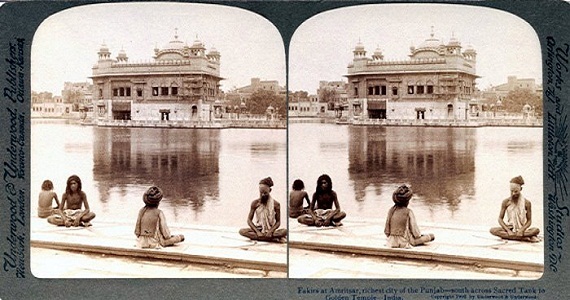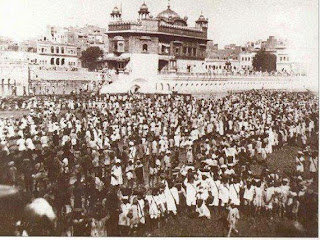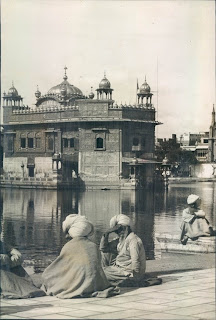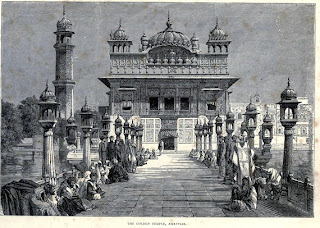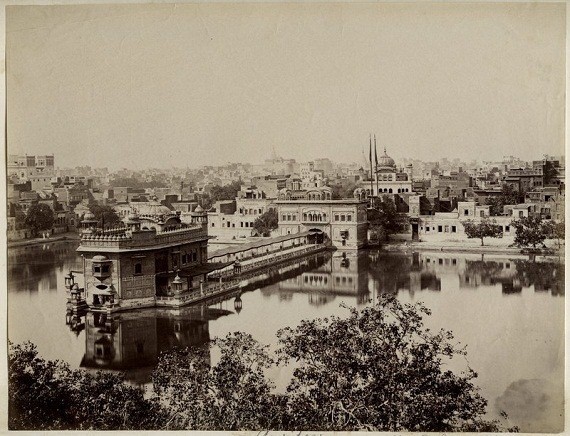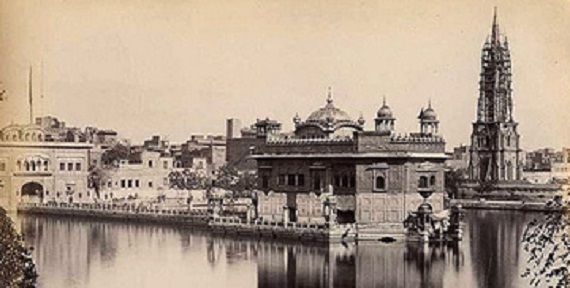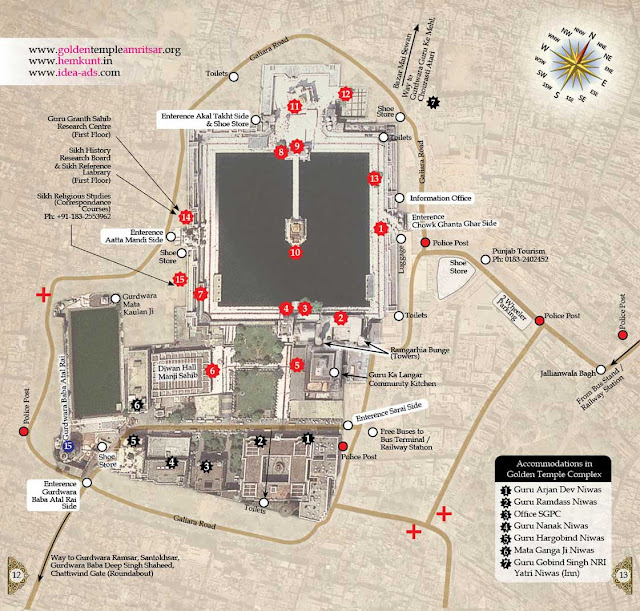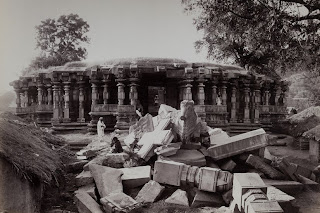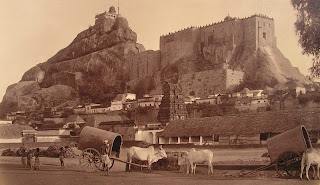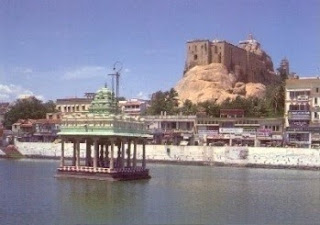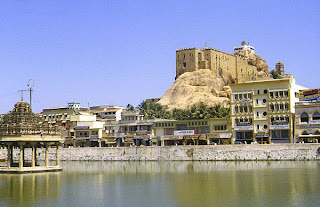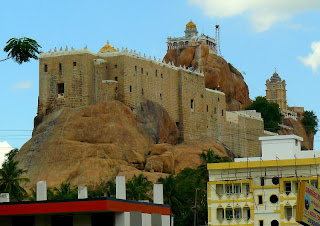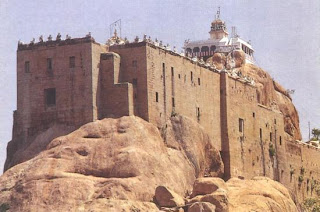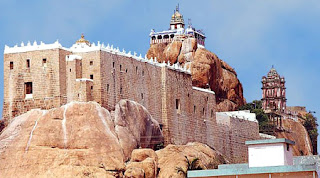Gunti Anjaneswami (Hanuman temple) Temples - Vinukonda, Guntur Dist, Andra pradesh, India.
This Temple has very famous history in ramayana. The place vinukonda historically called as Srutha giri. After that it became as vinna konda or vinukonda.
Ancient Muragan Temple at Hill Station Palani, Tamil Nadu, India
Palani is a city and a municipality in Dindigul district in the Indian state of Tamil Nadu. Palani is pronounced using the special 'L' used in Tamil and is also spelt as "Pazhani" in English.
Vadakkumnathan Temple, Kerala India
Vadakkumnathan Temple is one of the largest temples in Kerala that is dedicated to Lord Shiva.
July 22, 2013
July 16, 2013
July 15, 2013
1850 AD Hathee Singh Jain Temple – Ahmedabad
Over View:
The
Hathee Singh temple Ahmedabad is a very famous Jain temple; one of the most
popular Jain temples in Ahmedabad. The temple has been named after its founder
Seth Hathee Singh, a prosperous Jain merchant, and is now one of the well known
holy places in Ahmedabad. The Hathee Singh Temple is an architectural marvel in
white marble. Hathee Singh Jain temple is a double storied construction that
has a dome on the front side. The other two sides of the temple consist of
lavishly carved out galleries. The Hathee Singh Temple Ahmedabad is one of the
most beautiful Jain temples in Ahmedabad Gujarat and follows the typical Jain
temple architecture commonly to be seen in the temples of Dilwara and Ranakpur
in the neighboring state of Rajasthan.
July 14, 2013
1570 A.D Golden Temple, Amritsar, Punjab, India
Sri
Harmandir Sahib, also known as Sri Darbar Sahib or Golden Temple, (on account
of its scenic beauty and golden coating for English speaking world), is named
after Hari(God) the temple of God. The Sikhs all over the world, daily wish to
pay visit to Sri Amritsar and to pay obeisance at Sri Harmandir Sahib in their
Ardas. Guru Arjan Sahib, the Fifth Nanak, conceived the idea of creating a
central place of worship for the Sikhs and he himself designed the architecture
of Sri Harmandir Sahib. Earlier the planning to excavate the holy tank
(Amritsar or Amrit Sarovar ) was chalked out by Guru Amardas Sahib, the Third
Nanak, but it was executed by Guru Ramdas Sahib under the supervision of Baba
Budha ji.
The land for the site was acquired by the earlier Guru Sahibs on
payment or free of cost from the Zamindars (landlords) of native villages. The
plan to establish a town settlement was also made. Therefore, the construction
work on the Sarovar(the tank) and the town started simultaneously in 1570. The
work on both projects completed in 1577 A.D.
Guru
Arjan Sahib got its foundation laid by a muslim saint Hazrat Mian Mir ji of
Lahore on 1st of Magh, 1645 Bikrmi Samvat(December,1588). The construction work
was directly supervised by Guru Arjan Sahib himself and he was assisted by the
prominent Sikh personalities like Baba Budha ji, Bhai Gurdas ji, Bhai Sahlo ji
and many other devoted Sikhs. Unlike erecting the structure on the higher
level(a tradition in Hindu Temple architecture), Guru Arjan Sahib got it built
on the lower level and unlike Hindu Temples having only one gate for the
entrance and exit, Guru Sahib got it open from four sides. Thus he created a symbol
of new faith, Sikhism. Guru Sahib made it accessible to every person without
any distinction of Caste, creed, sex and religion.
The
building work completed in 1601 A.D. on Bhadoon Sudi 1st, 1661 Bikrmi Samvat
(August/September,1604). Guru Arjan Sahib installed newly created Guru Granth
Sahib, in Sri Harmandir Sahib and appointed Baba Budha ji as its first Granthi
i.e. the reader of Guru Granth Sahib.
After this event it attained the status
of ‘Ath Sath Tirath’. Now the Sikh Nation had their own Tirath, a pilgrimage
center. Sri Harmandir Sahib, is built on a 67ft. square platform in the centre
of the Sarovar(tank). The temple itself is 40.5ft. square. It has a door each
on the East, West, North and South. The Darshani Deori (an arch) stands at the
shore end of the causeway. The door frame of the arch is about 10ft in height
and 8ft 6inches in breath. The door panes are decorated with artistic style. It
opens on to the causeway or bridge that leads to the main building of Sri
Harmandir Sahib. It is 202 feet in length and 21 feet in width.
The
bridge is connected with the 13 feet wide ‘Pardakshna’ (circumambulatory path).
It runs round the main shrine and it leads to the ‘Har ki Paure’ (steps of
God). On the first floor of ‘Har ki Paure’, there is continuous reading of Guru
Granth Sahib. The main structure of Sri Harmandir Sahib, functionally as well
as technically is a three-storied one. The front, which faces the bridge, is
decorated with repeated cusped arches and the roof of the first floor is at the
height of the 26 feet and 9 inches.
At the
top of the first floor 4 feet high parapet rises on all the sides which has
also four ‘Mamtees’ on the four corners and exactly on the top of the central
hall of the main sanctuary rises the third story. It is a small square room and
have three gates. A regular recitation of Guru Granth Sahib is also held there.
On the top of this room stands the low fluted ‘Gumbaz’(dome) having lotus petal
motif in relief at the base inverted lotus at the top which supports the
‘Kalash’ having a beautiful ‘Chhatri’ at the end.Its
architecture represents a unique harmony between the Muslims and the Hindus way
of construction work and this is considered the best architectural specimens of
the world. It is often quoted that this architecture has created an independent
Sikh school of architecture in the history of art in India.
The
Golden Temple Amritsar India (Sri Harimandir Sahib Amritsar) is not only a
central religious place of the Sikhs, but also a symbol of human brotherhood
and equality. Everybody, irrespective of cast, creed or race can seek spiritual
solace and religious fulfilment without any hindrance. It also represents the
distinct identity, glory and heritage of the Sikhs. To pen-down the philosophy,
ideology, the inner and outer beauty, as well as the historical legacy of Sri
Harimandir Sahib is a momentous task. It is a matter of experience rather than
a of description.
As
advised by Sri Guru Amar Dass Ji (3rd Sikh Guru), Sri Guru Ram Dass Ji (4th
Sikh Guru) started the digging of Amrit Sarovar (Holy Tank) in 1577 A.D., which
was later on brick-lined by Sri Guru Arjan Dev Ji (5th Sikh Guru) on December
15, 1588 and He also started the construction of Sri Harimandir Sahib. Sri Guru
Granth Sahib (scripture of the Sikhs), after its compilation, was first
installed at Sri Harimandir Sahib on August 16, 1604 A.D. A devout Sikh, Baba Budha
Ji was appointed its first Head Priest.
The
Golden Temple Amritsar India (Sri Harmandir Sahib Amritsar) has a unique Sikh
architecture. Built at a level lower than the surrounding land level, The
Gurudwara teaches the lesson of egalitarianism and humility. The four entrances
of this holy shrine from all four directions, signify that people belonging to
every walk of life are equally welcome.
The Harmandir Sahib Complex and
areas in its vicinity
The
Gurdwara is surrounded by a large lake or holy tank, known as the Sarovar,
which consists of Amrit ("holy water" or "immortal
nectar"). There are four entrances to the Gurdwara, signifying the
importance of acceptance and openness. Inside the Gurdwara complex there are many
shrines to past Sikh Gurus, saints and martyrs (see map). There are three holy
trees (bers), each signifying a historical event or Sikh saint. Inside the
Gurdwara there are many memorial plaques that commemorate past Sikh historical
events, saints, martyrs and includes commemorative inscriptions of all the Sikh
soldiers who died fighting in World Wars I and II.
In
keeping with the rule observed at all Sikh Gurdwaras worldwide, the Harmandir
Sahib is open to all persons regardless of their religion, colour, creed, or
sex.
The only restrictions on the
Harmandir Sahib's visitors concern their behavior when entering and while
visiting:
Maintaining the purity of the
sacred space and of one's body while in it:
Upon
entering the premises, removing one's shoes (leaving them off for the duration
of one's visit) and washing one's feet in the small pool of water provided;
Not
drinking alcohol, eating meat, or smoking cigarettes or other drugs while in
the shrine
Dressing appropriately:
Wearing
a head covering (a sign of respect) (the Gurdwara provides head scarves for
visitors who have not brought a suitable covering);
Not
wearing shoes (see above).
How to act:
One
must also sit on the ground while in the Darbar Sahib as a sign of deference to
both the Guru Granth Sahib and God.
First-time visitors are advised to begin their visit
at the information office highlighted in the map and then proceed to the
Central Sikh Museum near the main entrance and clock tower.
Map:
One favor? Would you throw a
link somewhere back to ttp://vedictemplesin.blogspot.com? Pretty please? Thanks
July 13, 2013
1933’s Laxmi Narayan Temple, (Birla Mandir), Delhi
Over View
Laxmi Narayan Temple, also known as Birla Mandir, is one of Delhi's major
temples and a major tourist attraction. Built by the industrialst G.D. Birla in
1938, this beautiful temple is located in the west of Connaught Place. The temple is dedicated to Laxmi (the goddess of prosperity) and Narayana
(The preserver). The temple was inaugurated by Mahatma Gandhi on the condition
that people of all castes will be allowed to enter the temple. The side temples are dedicated to Shiva, Krishna and Buddha. The temple
spread over 7.5 acres, is adorned with many shrines, fountains, and a large
garden, and also houses Geeta Bhawan for discources. The temple is one of the
major attractions of Delhi and attracts thousands of devotees on the Hindu
festivals of Janmashtami and Diwali.
History
The construction of temple dedicated to Laxmi Narayana started in 1933,
built by industrialist and philanthropist, Baldeo Das Birla and his son Jugal
Kishore Birla of Birla family, thus, the temple is also known as Birla Temple.
The foundation stone of temple was laid by Maharaj Udaybhanu Singh. The temple
was built under guidance of Pandit Vishwanath Shastri. The concluding ceremony
and Yagna was performed by Swami Keshwa Nandji. The famous temple is accredited
to have been inaugurated by Mahatma Gandhi in 1939. At that time, Mahatma
Gandhi kept a condition that the temple would not be restricted to the Hindus
and people from every caste would be allowed inside.
Temples of Chota Nagpur, Plateau
Over
View
The
Chota Nagpur Plateau is a plateau in eastern India, which covers much of
Jharkhand state as well as adjacent parts of Odisha, West Bengal, Bihar and
Chhattisgarh. The Indo-Gangetic plain lies to the north and east of the
plateau, and the basin of the Mahanadi River lies to the south. The total area
of the Chota Plateau is approximately 65,000 square kilometres (25,000 sq mi). The
name Nagpur is probably taken from Nagavanshis, who ruled in this part of the
country. Chota is a corruption of the word Chutia, a village in the outskirts
of Ranchi, which has the remains of an old fort belonging to the Nagavanshis.
The
Chota Nagpur Plateau is a continental plateau - an extensive area of land
thrust above the general land. The plateau has been formed by continental
uplift from forces acting deep inside the earth. The Gondwana substrates attest
to the plateau's ancient origin. It is part of the Deccan Plate, which broke
free from the southern continent during the Cretaceous to embark on a
50-million-year journey that was violently interrupted by the northern Eurasian
continent. The northeastern part of the Deccan Plateau, where this ecoregion
sits, was the first area of contact with Eurasia.
July 10, 2013
1163 AD Thousand pillar temple, Hanamkonda, Andhra Pradesh, India
History:
The Thousand Pillar Temple is one of the very old temples of South India
that was built by the kakatiyas. It stands out to be a masterpiece and achieved
major heights in terms of architectural skills by the ancient kakathiya
vishwakarma sthapathis. It is believed that the Thousand Pillar Temple was
built by King Rudra Deva in 1163 AD. The Thousand Pillar Temple is a specimen
of the Kakatiyan style of architecture of the 12th century.
It was destroyed by the Muslims of Tughlaq dynasty during their invasion
of South India. It comprises one temple and other building. There are one
thousand pillars in the building and the temple, but no pillar obstructs a
person in any point of the temple to see the god in the other temple.
The present day engineers have taken out all the pillars from the
building. After they lifted all the pillars they encountered a huge mass of
sand. It took nearly two weeks for them to take away all the sand. It was wet
sand, because of a pipe connection from the nearby water body named Bhadrakali Cheruvu.
July 09, 2013
17th Century Temple of Someshwara, Magadi, Karnataka
History:
17th Century Temple of Someshwara, Magadi, Karnataka, located on the main road outside the town towards
Kunigal, is said to have been built by Mummadi Kempavira Gowda around 1712 AD.
The temple sprawls an area of around 25000 sq ft and has a spacious inner
Prakara (courtyard) with lofty lowers and several fine mantapas (sheltered
structures with an attractively designed arch). These mantapas are now in ruins
due to neglect and lack of maintenance.
The place name has been referred as Magudi in a record dated 1524 from
the same place. There is a tradition that Magadi was founded by a Chola king.
It is also described as associated with
Sage Mandavya. Under Achuta Raya one Samanta Raya is said to have been
appointed to manage the district and he is also said to have fortified the tall
hill of Savandurga, in return for which that part of the country was granted to
him as a Jahgir.
There are beautiful sculptures of figures of humans, birds, animals, etc.
decorating the pillars of the temple, which is built in the Hoysala style of
architecture and the pillars have the typical symbols of lions, soldiers and
dancing girls on them. To the left of the main temple is a small temple
dedicated to Parvathi, which has small towers at the four corners of the
enclosure and a large pond at some distance in the front.
Nearby Temples to visit
Nearby temples in about 30 kms radial distance.
Note : The actual road distance might vary please enquire locally. The
temples are listed from South to North Direction.
- Savandurga - Sri.Lakshmi Narasimha
- Tirumale - Sri.Ranganatha
- Kalya - Gundina Basavanna
- Kunigal - Sri.Lakshmi Narasimha
- Kunigal - Sri.Someshwara
- Kunigal - Sri.Padmeshwara
- Gangenahalli - Sri.Eshwara
One favor? Would you
throw a link somewhere back to ttp://vedictemplesin.blogspot.com? Pretty
please? Thanks
July 08, 2013
Historical Rock Fort Temple in Tiruchirapalli, Tamil Nadu - c1880's
Know about Historical Rock Fort Temple in Tiruchirapalli, Tamil Nadu - c1880's,
History:
Thiruchirappalli is a town of historical importance. It is famous for its
rock in the very heart of the town. The rock rises to a hight of 273 feet to be
climbed by a flight of 417 steps. There are Two Vinayaka Temples at the foot
and the top of the rock respectively and a Temple for Siva in between. Loard
Siva is known as THAYUMANAVAR. It means the God who turned Mother. There is a
legend about it. Ratnavadi a lady of the Marchant class and an ardent devotee of Siva was
eagerly waiting for the arrival of her mother to assist in her delivery. But
the mother was held up on the other side of the River Cauvery due to floods.
God himself came in the guise of the mother, acted as midwife and ministered to
her needs puzzled. At once the God disappeared and gave Dharshan to both from
the skies with his Divine Consort. From the day the God is called Thayum Anavar. The Goddess is called
Mattuvar Kuzhali Ammani which means the Long Haired Goddess wearing a garland
of flowers imbued with honey. This temple was built by King Mahendra Varman of the 7th Century.
Evidences of Jain occupation around the rock are still extant.
In detailed:
The oldest structure in the fort is a cave temple built by Pallavas in
580 AD. During the Cholas period, the nearby town of Woraiyur was their
capital, but the Pallavas did not keep control of this strategic city and lost
it to the Pandyas. The Cholas reasserted themselves in the 10th century. Trichy
continued to be in their possession until the decline of the empire, after
which it became a Vijayanagara stronghold. In mid 14th century, the region was
under the Delhi Sultanate, after Malik Kafur's raid on South India. They were
ousted and the region came under the control of Vijayanagara Empire. During the
early part of 16th century, the region came under the control of Madurai
Nayaks, who were the earlier governors of Vijayanagara Empire. However, it was
under the Nayaks of Madurai that Trichy prospered in its own right and grew to
be the city that it is today. The Nayaks of Madurai constructed the Rock Fort
Temple Lake along with major walls as foundations, establishing the town as a
trading city and later, their capital. The fort palace also witnessed the
transfer of power from Queen Meenakshi to Chanda Sahib, as he ruled in
conjunction with the French alliance. He lost this command when his uncle, the
Nawab of Arcot along with the British, seized the fort after the Carnatic wars.
This enabled the British to gain a foothold in Tamil Nadu and later South
India.
Nayak era
As the Fort was the capital of the Madurai Nayak Dynasty, the fort has
witnessed fierce battles. One of the largest was the Battle of Toppur for
supremacy between the Aravidu Dynasty of Vijayanagara Emperor and the Madurai
Nayaks. The former won, with support from the Mysore and Tanjore rulers in 16th
century. Later, the Nayaks faced fierce attacks from Bijapur, Mysore and
Marathas troops. The Fort complex formed the northwest territory to the Nayaks.
During their two-century rule, they had occasional skirmishes with their
neighbours, the Tanjore Nayaks, the Tanjore Marathas, and more often with the invading
Bijapur, Mysore and Maratha armies.
Carnatic Nawab Era
During the mid century, Chanda Sahib, aided by the French, made this fort
his home base. He battled with the combined forces of the Carnatic Nawab and
British. He was defeated in the Carnatic wars and was forced to cede his lands
to the British.
British Era
In the late 18th century, Hyder Ali was a major threat to the British, as
were the French who were still fighting for their colonial supremacy in this
region. By now, the town was firmly established as a Cantonment town and the
fort's gate was known as main guard gate.Robert Clive lived near the tank when
he was in Tiruchirappalli.
Structure
Origin of Rock
The Rock is said to be one of the oldest formations in the world. It is
3.8 billion years old, making it as old as the rocks in Greenland and older
than the Himalayas. Quartz, used in glass making, and feldspar, used in
ceramics, are found in this rock formation. It is also the highest and the
largest single rock on Earth that is a tourist attraction.
Constructions
As the name suggests, the Rock Fort Temple is situated on 83 metre-high
outcrops. The Pallavas initially built this temple, but the Nayaks made use of
its naturally fortified position and designed it again. It is a long climb up
the 344 steps cut into the stone to the top.
Temple Complex
- The temple complex in the fort complex is a collection of three temples:
- The Manikka Vinayakar temple at the foot of the hill, dedicated to Lord Ganesha
- The Ucchi Pillayar Temple at the top of the hill, dedicated to Lord Ganesha
- The Taayumaanavar Koyil Shivastalam, a rock cut temple dedicated to a Nayaka era saint, Taayumaanavar
- Mathrubutheswarar, dedicated to Lord Shiva, has a lingam which is a projection of the rock itself. It is reached by a flight of steps on the way to Ucchi Pillayar Temple.
Rock-Cut Temple
The rock-cut temple in the hill temple complex was built during the
Pallava era and is named Lalitankura Pallaveswaram, with several inscriptions
attributed to Mahendravarman I. The Cholas, the Vijayanagar rulers and the
Nayaks of Madurai have made extensive contributions here. The two-storey-tall
Taayumaanava temples are considered to be a masterpiece of construction.
Tank
At the foot of the rock fort stand a tank and a pavilion which are used
during the float festival of the temples. These were by Viswanatha Nayaka of
Madurai to hold major religious festivals.
Near the tank is the house and 18th-century church built by Reverend
Schwartz of Denmark.
Palace
The mid-17th-century palace,now known as Rani Mangammal Mahal at the base
of the rock was built by Chokkanatha Nayak, now known as Rani Mangammal Mahal,
and features a Durbar hall. Historians assume that the palace was built by
Chokkanatha Nayak after he demolished three-fourths of the Tirumalai Nayak
palace. This palace was also the Durbar hall of Madurai Nayak when Tiruchapalli
was the capital during the years 1616 to 1634 and 1665 to 1736. Today, it
houses a museum and state government offices.
Main Guard Gate
The main guard gate was one of the main entrances for the fort complex.
It is located on the major fort wall enclosing the periphery of the rock fort
with its temples, lake, the palace and bazaars.The main entrance faces the
north.
Festivals and Events
Six worship services are offered each day here. This well-endowed temple
celebrates the annual Brahmotsavam in Chithirai. Aadi Pooram and the float
festival in Panguni are also of significance here. They were started by the
Nayaks of Madurai and are dedicated to both Shiva and Ganesha.
One favor? Would you
throw a link somewhere back to ttp://vedictemplesin.blogspot.com? Pretty
please? Thanks
17th century Kalighat Temple Kolkata (Calcutta)
+-+c1912-14.jpg) |
| 17th century Kalighat Temple Kolkata (Calcutta) |
17th century Kalighat Temple Kolkata (Calcutta), The Kalighat temple in
its present form is only about 200 years old, although it has been referred to
in Mansar Bhasan composed in the 15th century, and in Kavi Kankan Chandi of the
17th century. Only two types of coins of Chandragupta II, who incorporated
Vanga in the Gupta Empire, are known from Bengal. His Archer type coins, which
became the most popular type of coinage with the Gupta rulers after Kumaragupta
I, have been found in Kalighat. This is evidence of the antiquity of the place.
The original temple was a small hut. A small temple was constructed by
King Manasingha in the early 16th century. The present temple was erected under
the patronage of the Sabarna Roy Chowdhury family of Barisha. It was completed
in 1809. The Haldar family claims to be the original owners of the temple
property. But this was disputed by the Chowdhrys of Barisha. In the 1960s a
committee was formed for the administrative management of the temple with
representation from the Government and the Haldar family. The responsibility of
conducting the worship rests with the Haldars and their heirs, generally known
as shebaits.
July 07, 2013
11th century Group of Jain Temples, Palitana, Satrunjaya Mountain, Gujarat
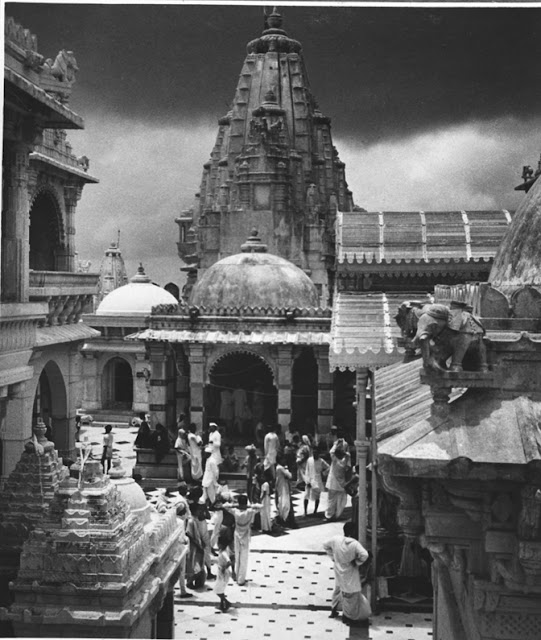 |
| 11th century Group of Jain Temples, Palitana, Satrunjaya Mountain, Gujarat (1949) |
11th century Group of Jain Temples, Palitana, Satrunjaya Mountain,
Gujarat, Palitana was a princely state of India till it merged with India after
independence in August 1947. It was the capital of the Kingdom of Rajpipla and
Gohil Rajput clan. Rishabha sanctified the hill where he delivered his first sermon. It was
his grandson Pundarik, grandson of Rishabha who received salvation at
Shatrunjay, hence the hill was originally known as "Pundarikgiri".
Bharata, the father of Pundarik and half-brother of Bahubali, also came to
Shatrunjaya many times; he is also credited with building a temple here.
July 06, 2013
A 12th century Dhakeshwari Temple, Dhaka
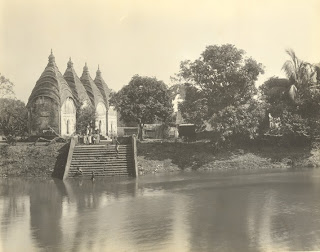 |
| A 12th century Dhakeshwari Temple, Dhaka |
A 12th century Dhakeshwari Temple, Dhaka, The Dhakeshwari
temple was built in the 12th century by Ballal Sen, a king of the Sena dynasty,
and many say the city was named after this temple. The current architectural
style of the temple cannot be dated to that period because of the numerous
repairs, renovations and rebuilding which have taken place over time. It is
considered an essential part of Dhaka's cultural heritage. Many researchers [who?]
say that the temple is also one of the Shakti Peethas, where the jewel from the
crown of the Goddess had fallen. Although there is not enough historical contexts
to establish this as a fact, researchers were directed to this site while
trying to locate the particular Shakti Peetha. Since ages, the temple has been
held in great importance.
 |
| Moola viraat of A 12th century Dhakeshwari Temple, Dhaka |
The original 800-year old statue was taken to
Kumartuli, Kolkata, West Bengal, India. There remains the replica of original
idol in Dhaka. The temple was further damaged during the Muslim mob attacks of
1989–90.
July 05, 2013
Buddhist Temple in Ceylon, Sri Lanka - c1880
Buddhist Temple in Ceylon, Sri Lanka - c1880, Sri Lanka is also a
multi-religious country. 70% are Buddhists, most of whom follow the Theravada
school of Buddhism. Buddhism was introduced to Sri Lanka in the 2nd century BCE
by Venerable Mahinda. A sapling of the Bodhi Tree under which the Buddha
attained enlightenment was brought to Sri Lanka during the same time. The Pali
Canon (Thripitakaya), having previously been preserved as an oral tradition,
was first committed to writing in Sri Lanka around 30 BCE. Sri Lanka has the
longest continuous history of Buddhism of any predominately Buddhist nation,
with the Sangha having existed in a largely unbroken lineage since its
introduction in the 2nd century BCE.
During periods of decline, the Sri Lankan
monastic lineage was revived through contact with Thailand and Burma. Buddhism
is given special recognition in the Constitution which requires Sri Lankan to
"protect and foster the Buddha Sasana".
+-+c1880's.JPG) |
| Buddhist Temple in Ceylon, Sri Lanka - c1880 |
The history of Buddhism in Sri Lanka begins with the Emperor Ashoka of
India (304 - 232 BCE). Ashoka the Great was a patron of Buddhism, and when King
Tissa of Ceylon sent an emissary to India, Ashoka seized the opportunity to put
in a good word about Buddhism to the King.
July 03, 2013
Brihadeeswarar Temple, Thanjavur, Tamil Nadu, India - c1880's
Brihadeeswarar Temple, Thanjavur, Tamil Nadu, India - c1880's, Brihadeshwar temple or the Big temple is the
prime attraction of Thanjavur. Brihadeshwar temple was built in the early 11th
century by Rajaraja Chola I. The temple is built in Dravidian style of
architecture in granite.
 |
| Brihadeeswarar Temple, Thanjavur, Tamil Nadu, India - c1880's |
Brihadeshwar temple, known also as Rajarajesvaram, is one of the well
preserved Heritage Sites in Tamil Nadu. The temple dedicated to Lord Shiva has
a 2.7 m high Shivalinga, which is about 7 m in diameter. The construction which
encloses sanctum sanctorum is known by the name 'Periya Kovil' or the ‘Big
temple’. The 70 m high ‘Vimana’ of the
temple is built in such an architectural precision, that its shadow never falls
outside itself. The Shikharam, which
weighs about81.25 tons, is carved out of a single stone.
Brihadeshwar temple also features a massive idol of Nandi (bull), the
mount of Lord Shiva. This idol, which weighs about 25 tons, has a height of
about 3.6 m, length of 5.94 m and a width of 5.56 m. This idol is seated in ‘Nayak Mandapam’,
which is decorated with intricate carvings. The ceiling of this mandapam is
noted for its 1000 year old frescoes. Portraits of Sevappanayakan and his son
Achyutappa Nayak (the early Nayak rulers) can also be seen on the front pillars
of Nandi Mandapam.











